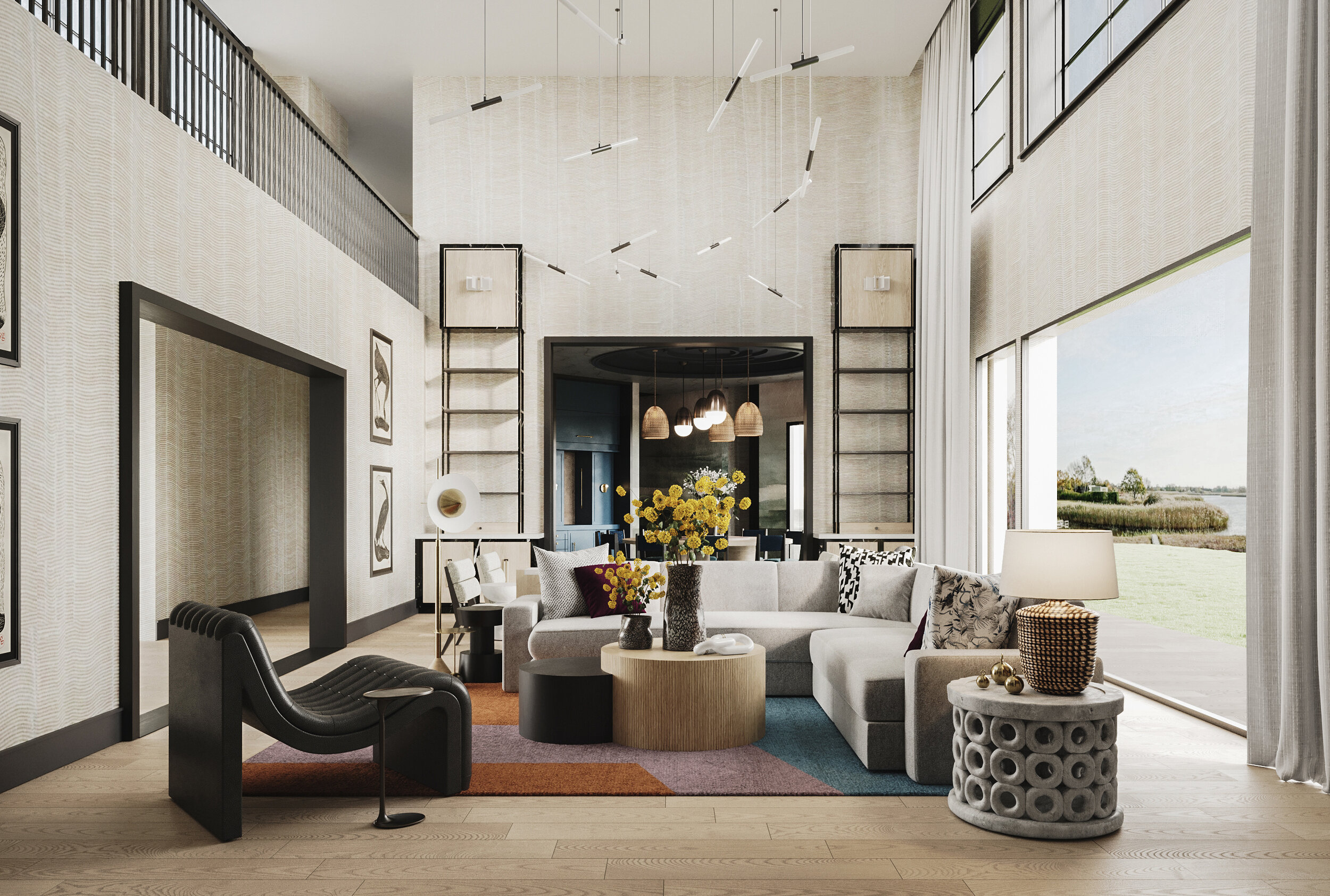
Let’s Get Started!
Learn Our Process
3 Key Steps
1. Gather
Everything is optional but…
More Information
=
Better Results
2. Clay Drafts
We will present different angles without textures to confirm:
Layout.
Placement & measurement of items inside space.
Minor adjustments of existing project details
3. Delivery
Once you confirm all the details, we will proceed to add textures, materials and lighting and our secret sauce to achieve photo-realistic images.
The final images will be delivered in 2,500 pixels.
Project Requirements
What Do We Need?
Floor plans with exact dimensions.
Exact furniture with dimensions and materials.
Any decorative items and lighting features (ex: ceiling, mattress, chandeliers, etc.).
Size, materials, and correct position of doors/ windows and any other architectural features in the space (i.e. floor, ceiling, wall, etc.).
Images of the angles/perspective that you want for the rendered images.
Arrangement of items inside space.
AutoCAD Plans (if available)
SketchUp Models (if available)
Our Times
Our average delivery*:
Interiors: 7-10 business days.
Exteriors: 10-12 business days.
Panorama: 10-12 business days.
*Up to two spaces at the time
We will provide an exact date after reviewing your documents.







